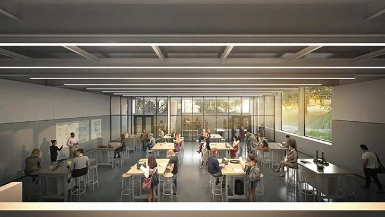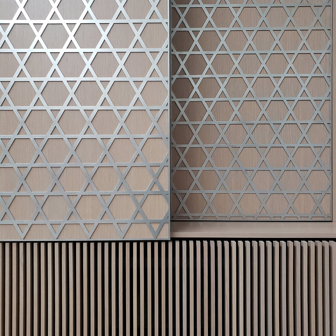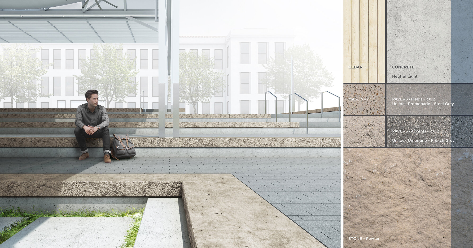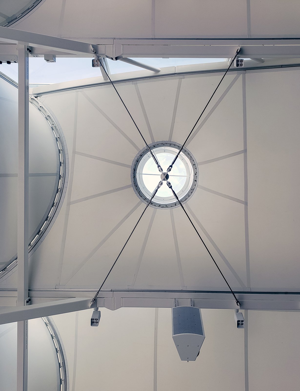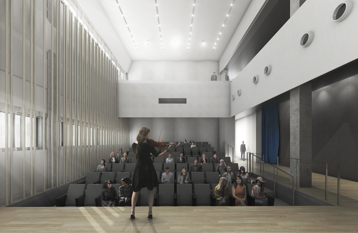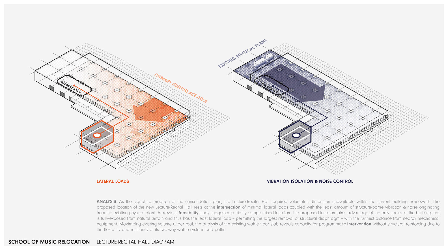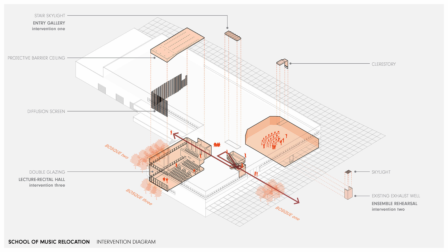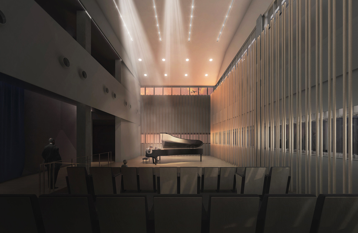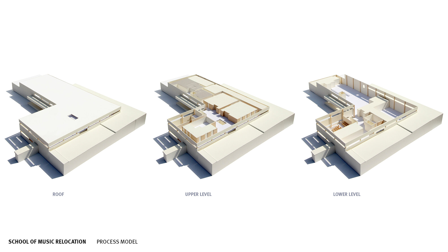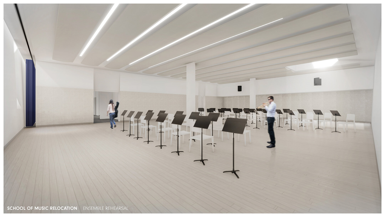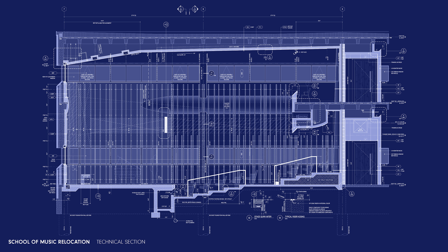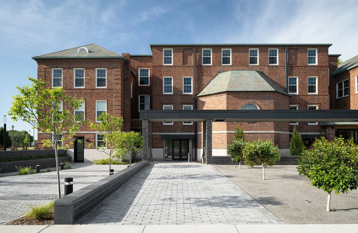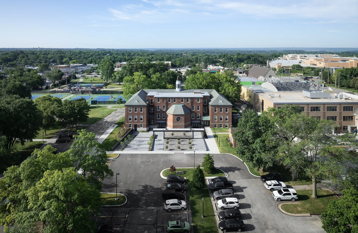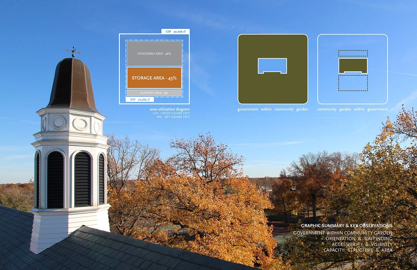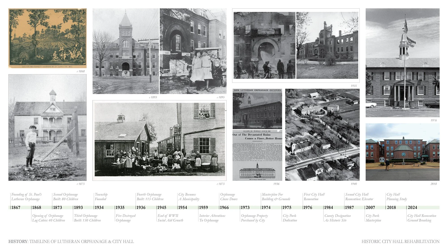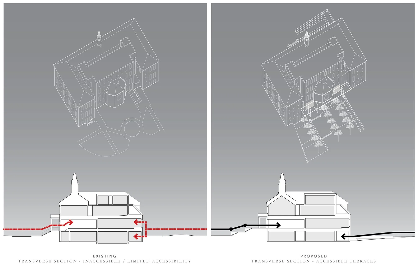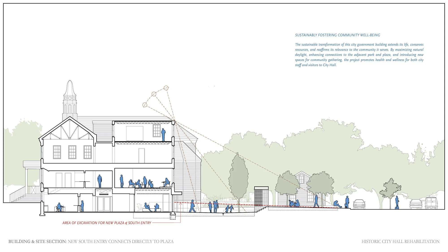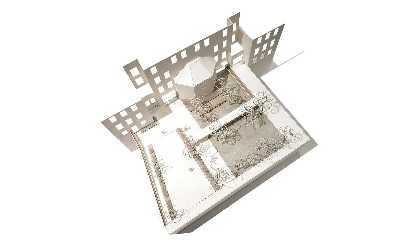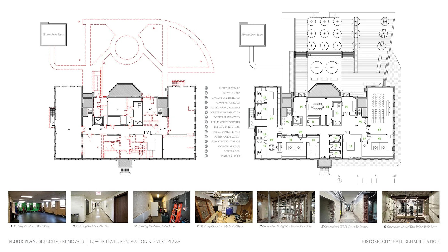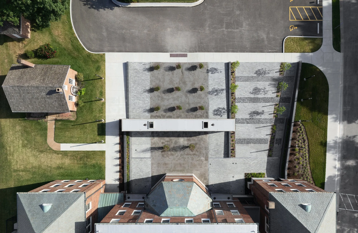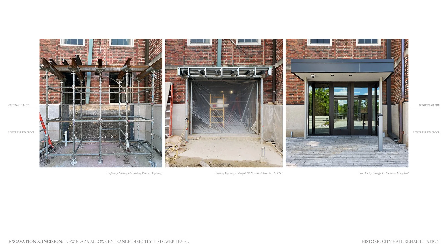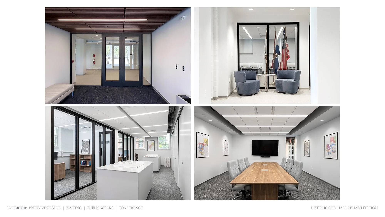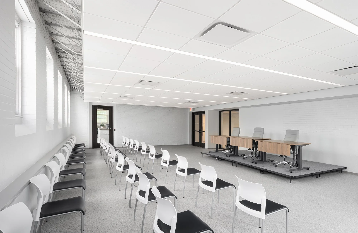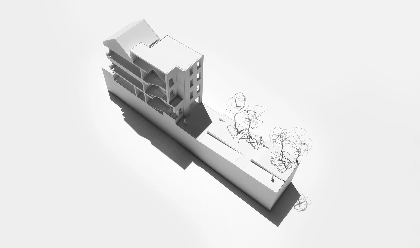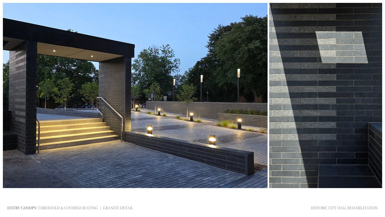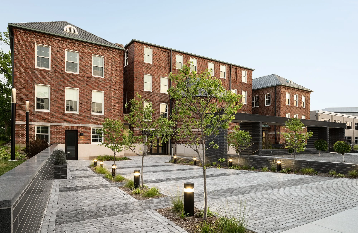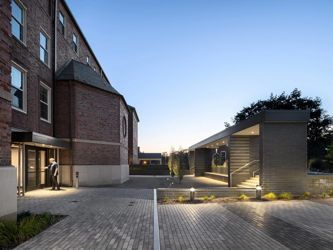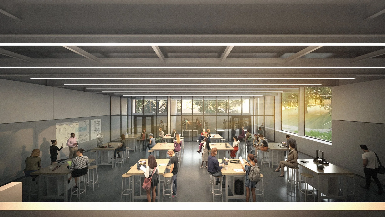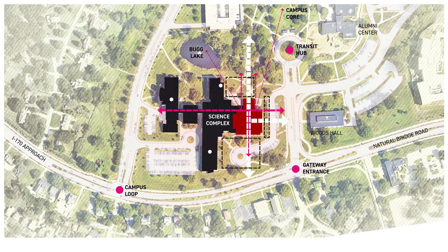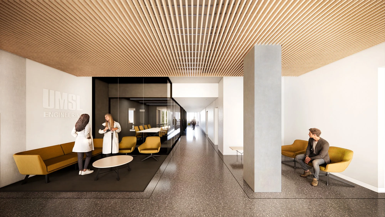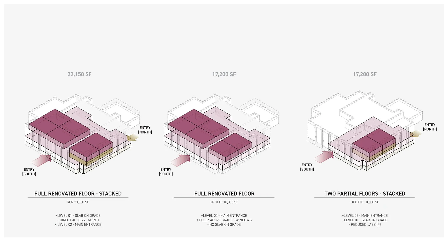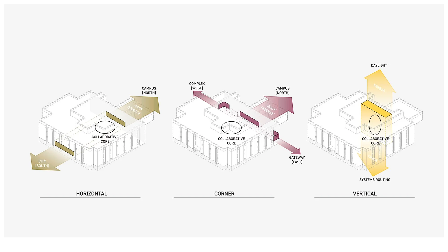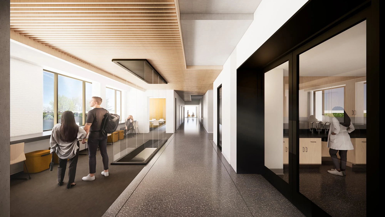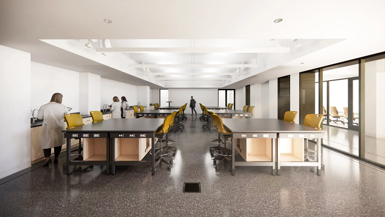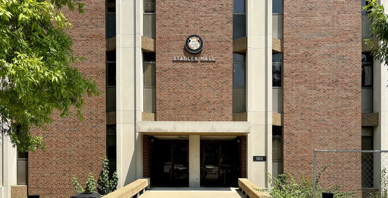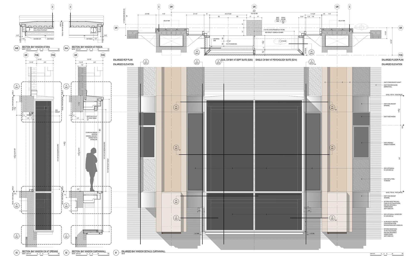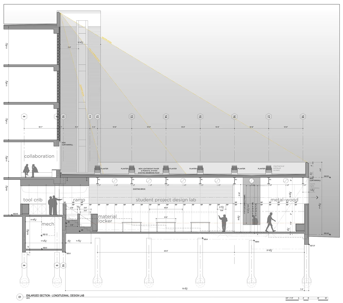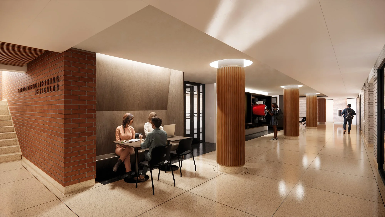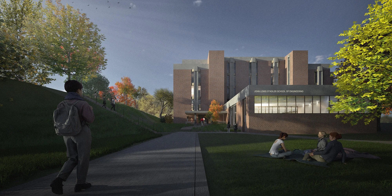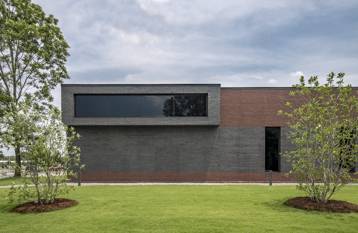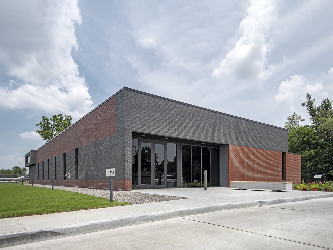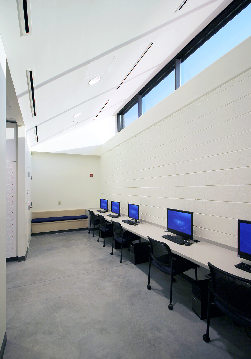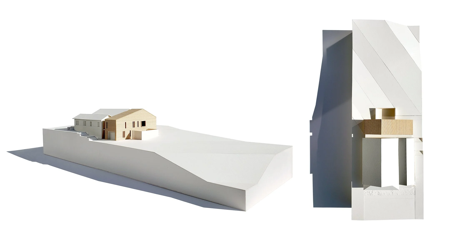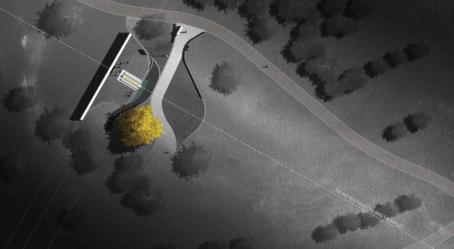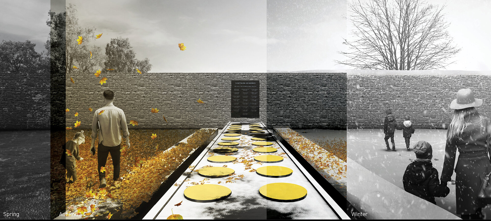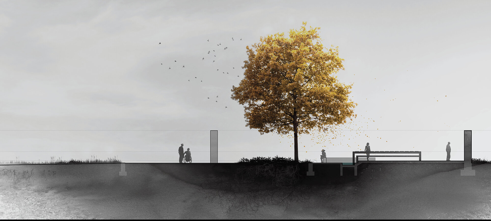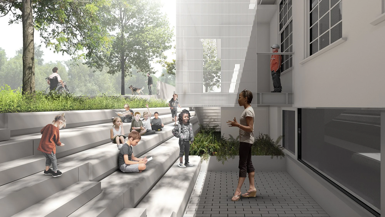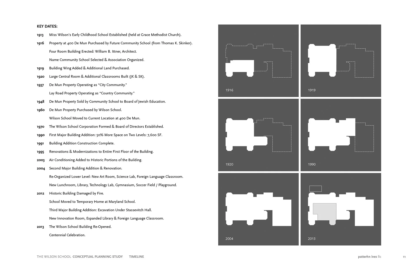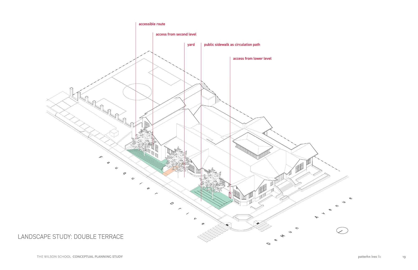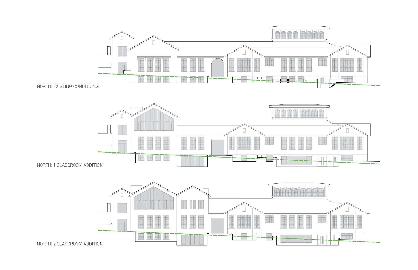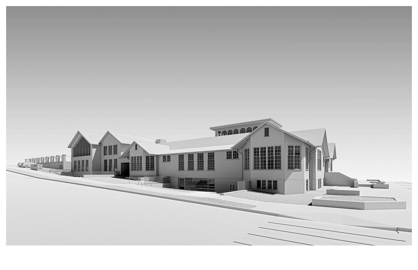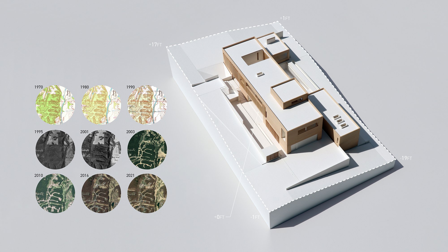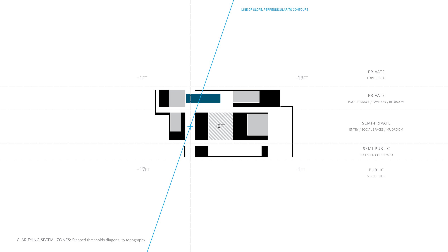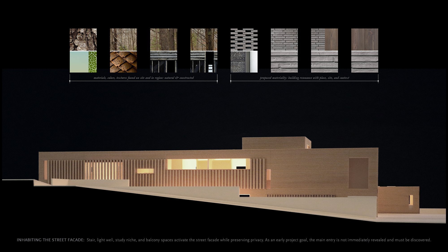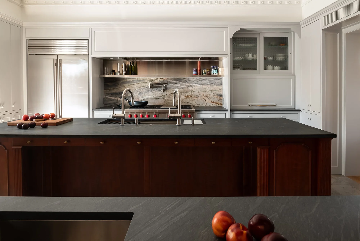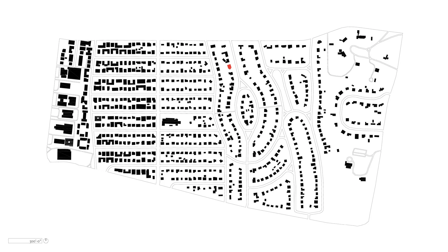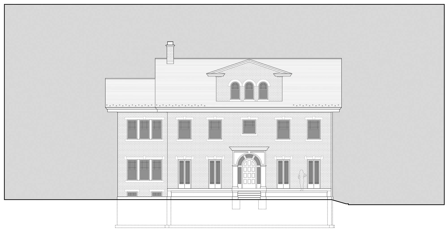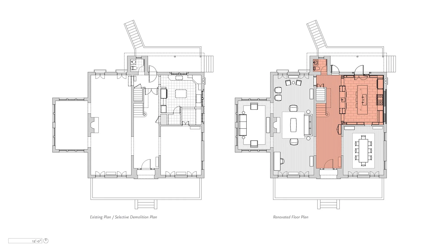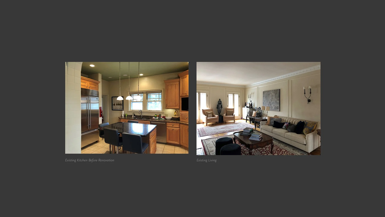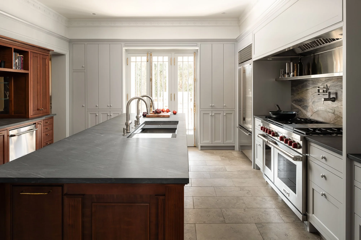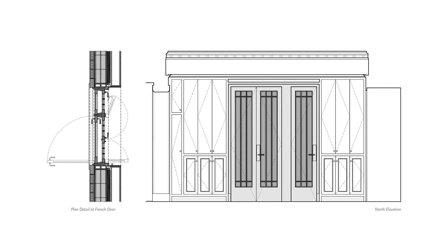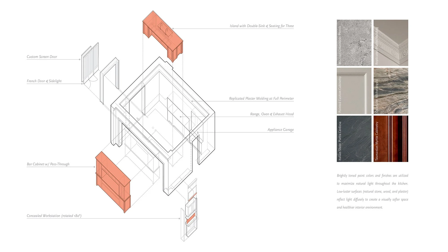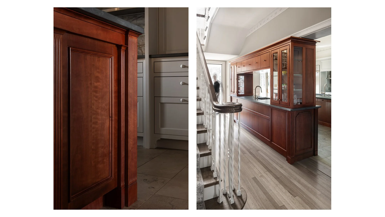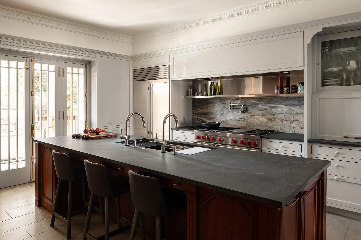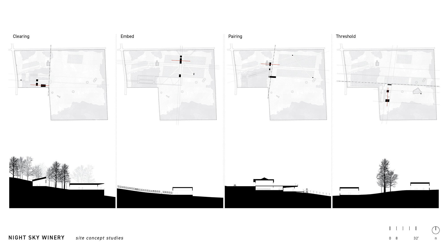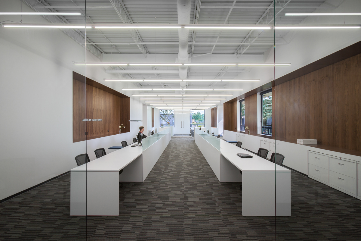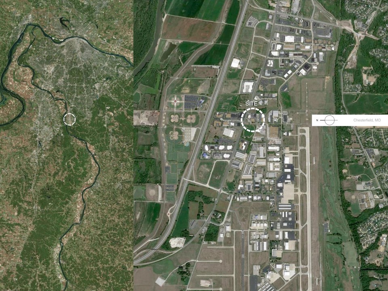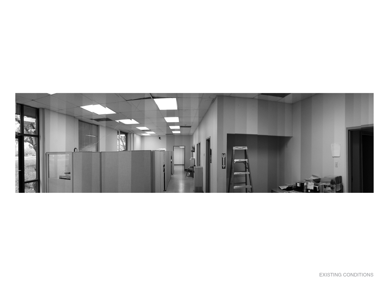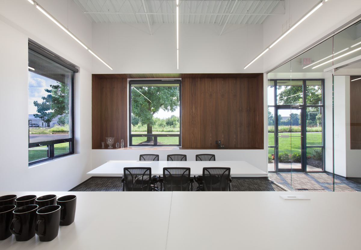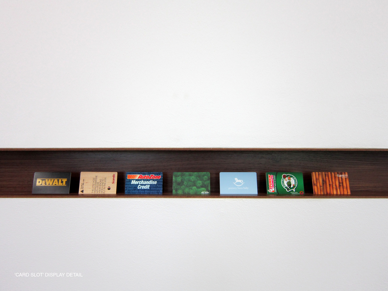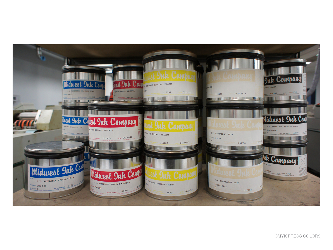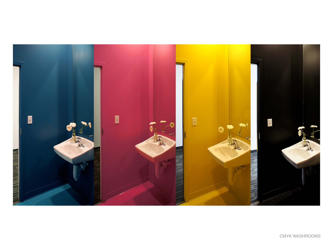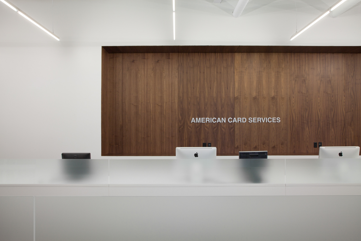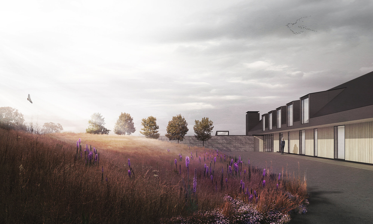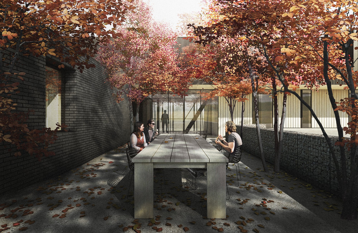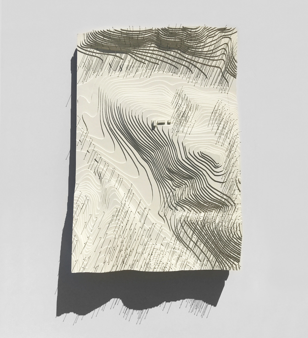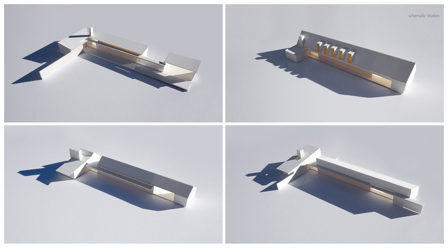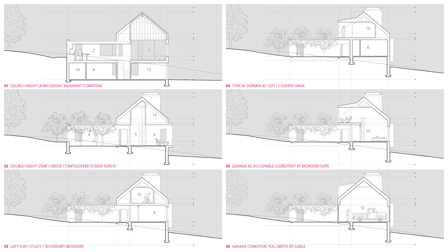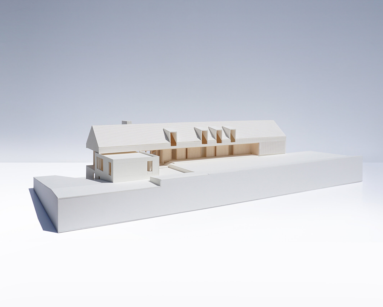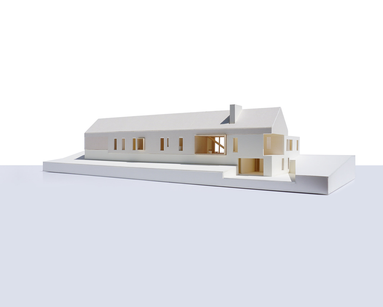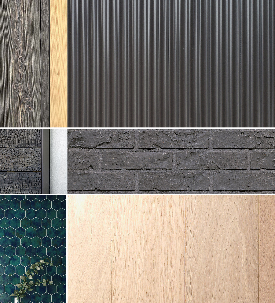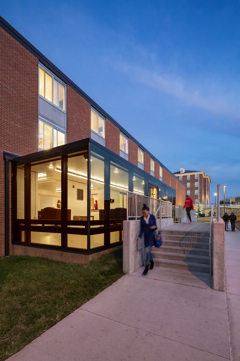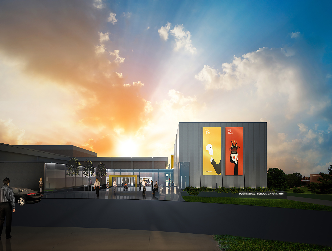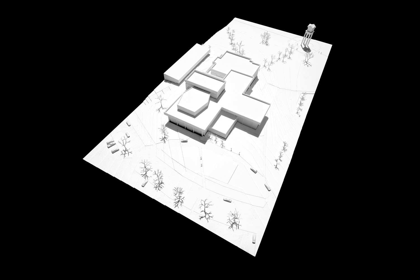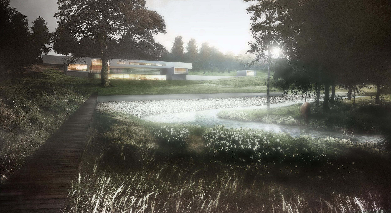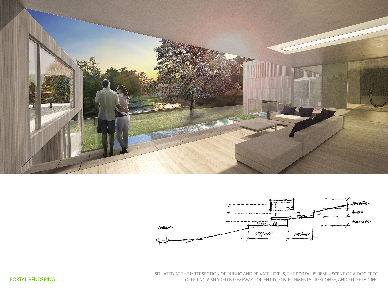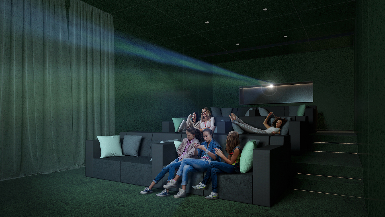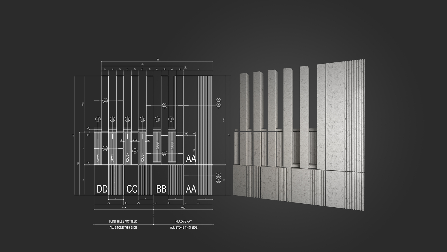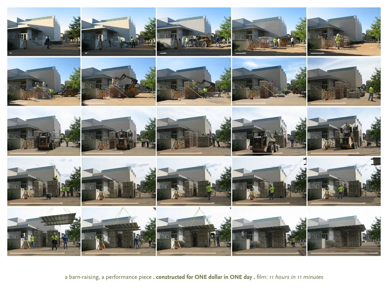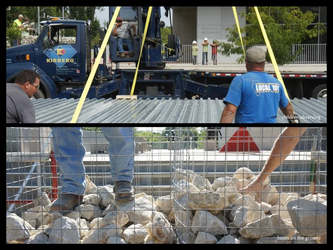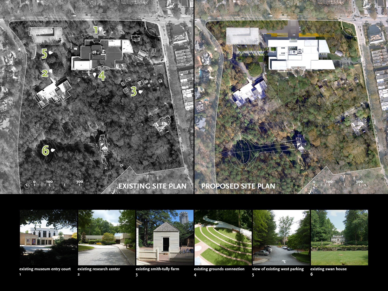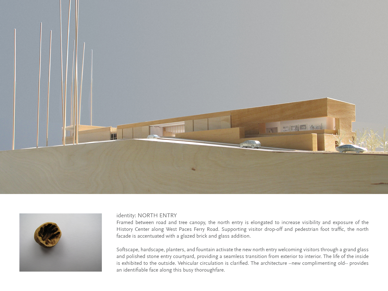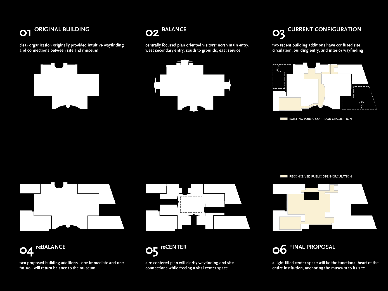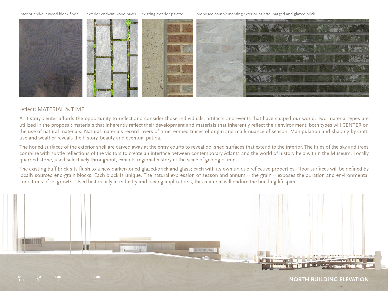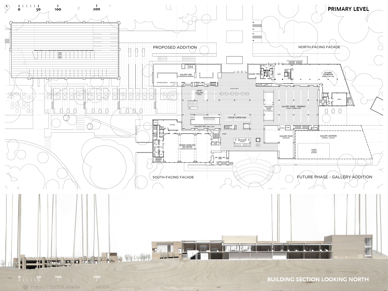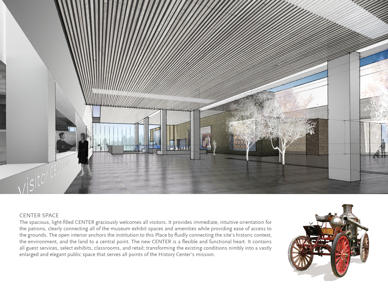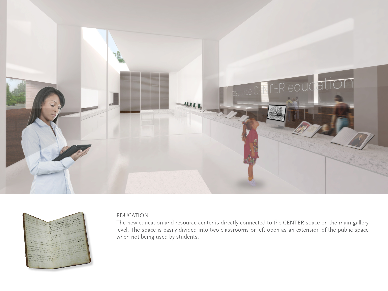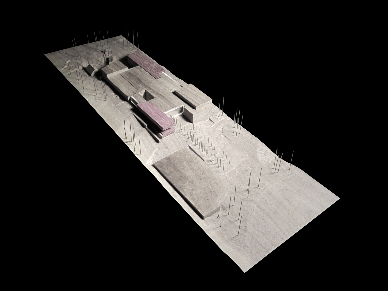_____________________________________________________
2022 AIA Saint Louis Design Merit Award: Unbuilt
_____________________________________________________
Location:
University of Missouri - St. Louis
_____________________________________________________
Status:
Dedication Ceremony - 2025 October 21
Construction Start - 2024 July
_____________________________________________________
A utilitarian shell becomes a beacon for the Arts
Through a deliberate and acoustically attuned renovation, the former Arts & Administration Building at the University of Missouri - St. Louis is transformed from an under-utilized support facility into a vibrant, light-filled home for the Departments of Music and Art+Design. Nestled beside the Touhill Performing Arts Center – and positioned between airport flight path and light-rail hum – the reimagined Creative Arts Building embraces its context and constraints, leveraging limitation into creative opportunity.
Double Band
Originally built in 1975 to house central support services and vehicle maintenance, the structure plays a central role in UMSL’s north campus consolidation, due to its previous high percentage of unassigned space and strategic adjacency to the Touhill Performing Arts Center. This proximity fosters a nascent arts district, where the Departments of Music and Art+Design converge in a shared dialogue and academic community. The building’s modest horizontal profile, embedded within the site’s topography is defined by a continuous band of ribbon windows and a robust concrete structure reflecting its utilitarian origins. Its unique setting and orientation offer significant promise for outdoor performance, studio arts workspace, digital media platform and academic courtyard as well as connections to the metro station, planned north gateway and campus core.
Upon entry, two signature programmatic spaces are revealed in a common gallery representing the pairing of previously independent departments. For Art+Design, the Digital Media Studio with far-reaching views and ample daylight is equipped for advanced digital exploration and 3D fabrication, signaling the department’s forward-looking trajectory and commitment to new media. This state-of-the-art teaching studio welcomes each visitor upon entry and offers pin-up space, 3D printers, laser cutter and virtual teaching classroom infrastructure. Similarly, the Department of Music is anchored by an adjacent double-height Lecture-Recital Hall. This space emerges through the surgical removal of existing structure, revealing a ‘double band’ of ribbon windows that flood the hall with daylight. A sound-diffusing wood screen and double-glazing enhance both acoustic and visual performance. Located at the building’s northernmost corner, the Hall benefits from minimal lateral load and distance from primary mechanical equipment allowing for the largest structural diaphragm removal, vibration isolation and a dramatic spatial reveal. This unique pairing permits all visitors to the Creative Arts Building to be active participants in these creative enterprises.
A muted and resilient material palette including natural white oak, natural wood-wool tectum, cementitious floor coatings, spun polyester resilient panels, acoustically diffusive surfaces and absorptive fabrics unite the two programs. Support space and teaching environments are consolidated and carefully placed in programmatic blocks that float within the building enclosure to provide well-isolated functions at a modest expense. This strategy permits precise placement in relation-to and interface-with the structure while enhancing circulation, orientation and wayfinding. The program blocks are constructed primarily of multi-layer gypsum board and double-stud construction – in many cases totaling eight layers – as well as gasketed door hardware and specialized mechanical systems to provide sufficient sound isolation from room-to-room. The building’s singular stair naturally orients visitors and anchors the entry commons while a new oversized elevator supports both passengers and the movement of large instruments and art installations alike, providing a fully accessible facility.
Intimately linked by a common spirit, this transformative renovation for Music, Art and Design is a reawakening – where structure becomes stage, concrete becomes canvas, and every studio and space invite collaboration, experimentation, and expression. The Creative Arts Building now stands not only as a vessel for education, but as a testament to the power of design to elevate purpose, unify disciplines, and inspire the next generation of artists.
Data Points
• Renovation Work Area: 25,735sf
• Lecture Recital Hall: 92 Seats
• Digital Media Studio: 15 Workstations / 19 3D Printers
• Pianos: 48 Total = 30 Grand & Upright / 18 Electric
• Teaching Studios: 15
• Instrument Lockers: 68
• Practice Rooms: 7
• Program Upgrades: Percussion Studio
• Program Upgrades: Piano Lab & Music Tech Classroom
• System Upgrades: Mech, Plumb, Telecom & Fire Protection
• AV-IT Upgrades: High Flex Virtual Teaching Classroom
• AV-IT Upgrades: Recording and Streaming Capabilities
• Acoustic Mass: Approximately 4,000 sheets of Drywall
• Noise Isolation: Over 3,300 feet of lined ductwork labyrinths
• Carbon Offset: Approx. 2,000 metric tons CO₂e avoided
• Project Duration – Pre-Design thru Construction: 7 years
_____________________________________________________
Collaborators:
McClure Engineering (MEPFT)
KPFF (Structural)
Kirkegaard Associates (Acoustics)
ATIS (Elevator)
Vermeulens (Cost)
K&S Associates, Inc (General Contractor)
_____________________________________________________













